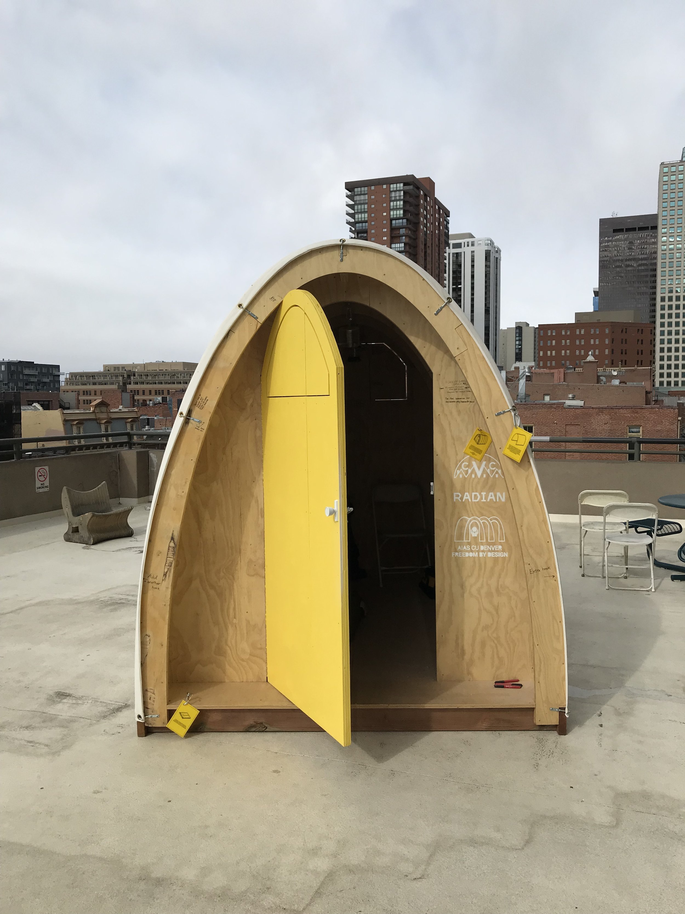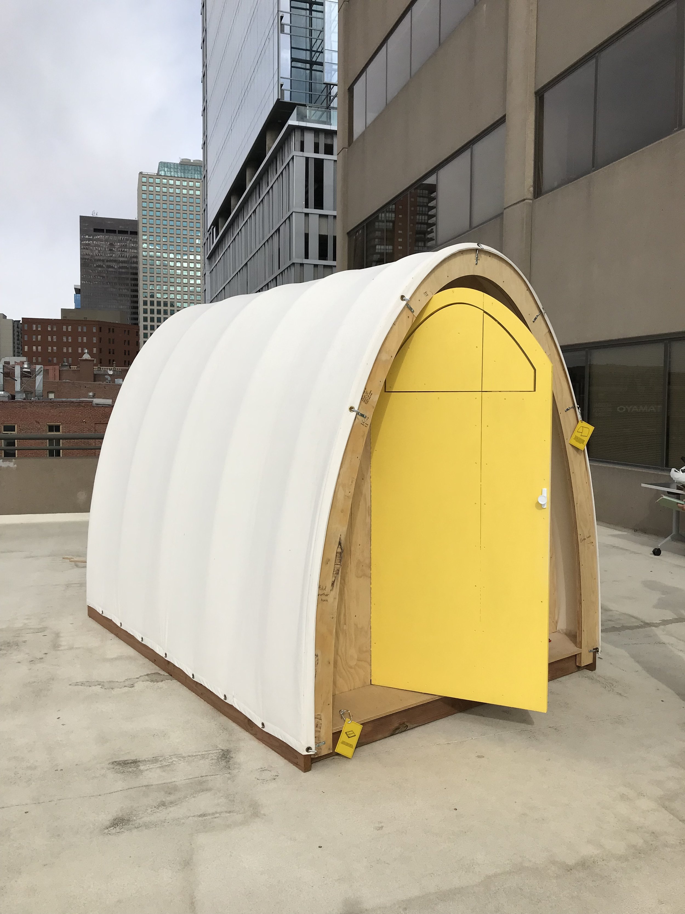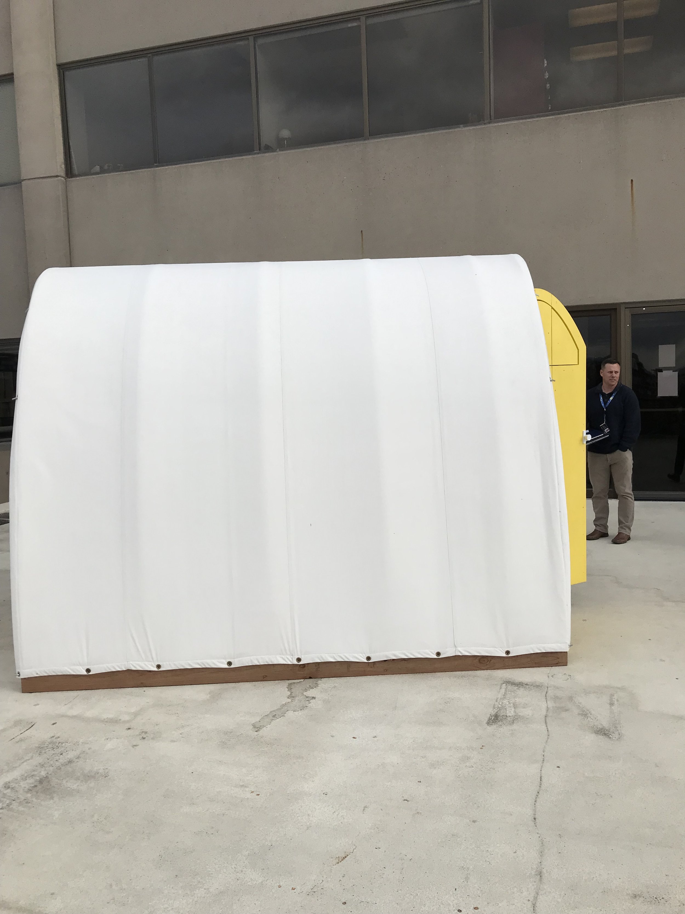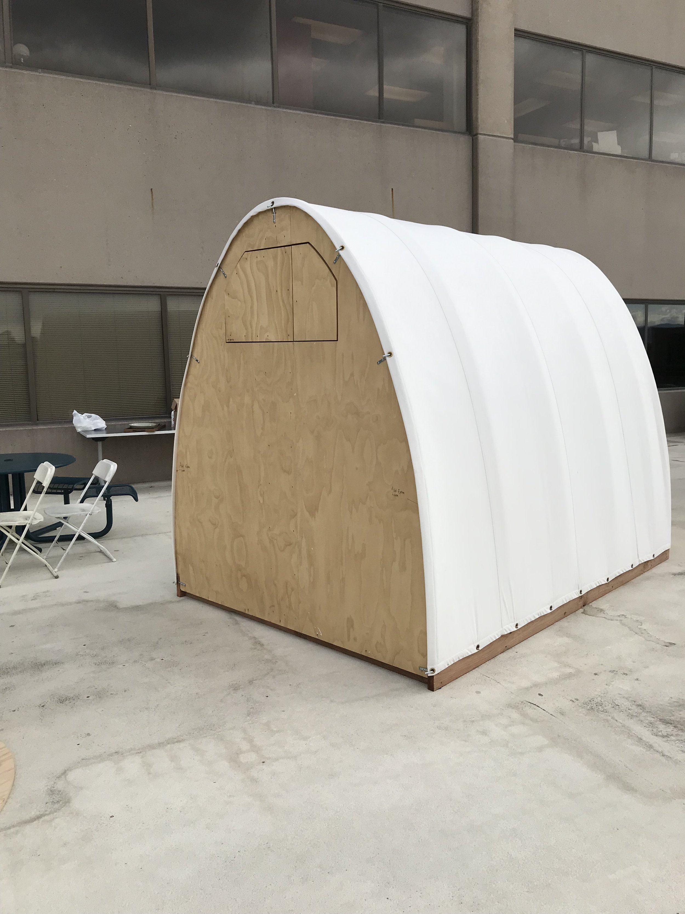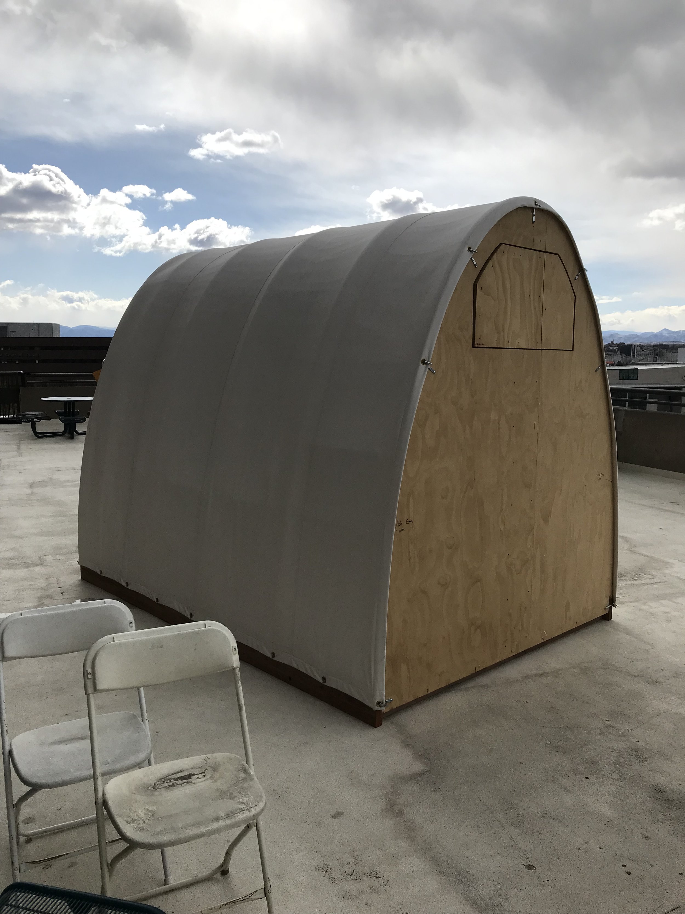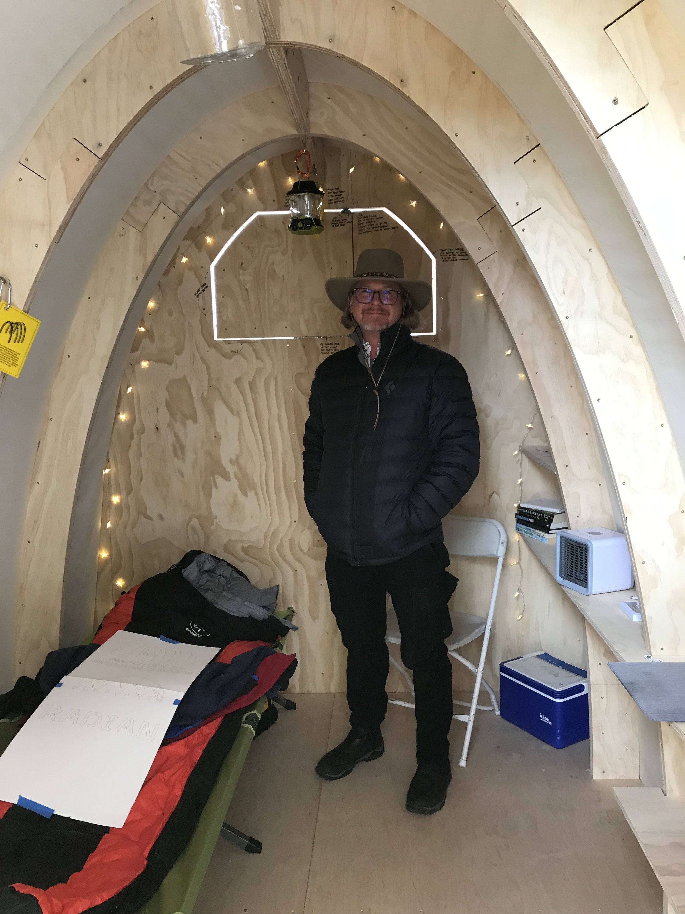Denver architecture students unveil the next generation of SOS campsite housing
Story and Photos By Robert Davis
On March 30, architecture students at CU Denver unveiled their design for the next generation of temporary housing units for Denver’s Safe Outdoor Spaces (SOS).
Known as a Conestoga Hut, the structure is a micro-shelter that has approximately 60 sq. ft. of interior space for people experiencing homelessness. It looks very similar to a Conestoga Wagon, the precursor to the Prairie Schooner covered wagons that the settlers used when they moved westward.
Each structure has lockable doors and windows, as well as insulated floors, walls, and roofs. The hard-shelled structure also has a modular design, which makes for easy assembly, disassembly, and refurbishment. This design also makes Conestoga Huts an affordable shelter option, with a total build cost of approximately $2,500 compared to $10,000 or more for tiny homes.
The new design also comes as Denver continues to expand its SOS options. The City approved a contract extension with the nonprofit Colorado Village Collaborative (CVC) for $3.9 million back in February to operate the City’s four SOS campsites until the end of the year.
“This is by no means the end of the project,” said Richard McSwain, director of Freedom By Design, a nonprofit architecture firm that helped fund and construct the prototypes. “It’s more like the middle of the road.”
The project started in December 2020, when McSwain approached CVC about building better shelters for the SOS sites. Some of the issues that the project seeks to solve are water leaking into the SOS tents, reducing smoke in the surrounding neighborhoods, and building hand-washing stations that don’t freeze in the winter.
The team drew inspiration from an operational Conestoga Hut village in Portland that is operated by a group called Community Supported Shelters out of Eugene, Oregon. Members of the Freedom By Design team said the legal precedent set by the sites in Oregon gives them hope that Denver will adopt the model.
To reduce waste and improve efficiency, the team decided to “flat-pack” their design. This means that all the pieces necessary to build the structures are outlined on plywood using a CNC routing machine and then packaged in a flat assembly box, thereby making it easier to transport. Each structure uses approximately 14 sheets of plywood and an insulated canvas, but McSwain said that the total amount of supplies can be reduced during mass production.
The project will also be open-sourced, McSwain said. This means that all of the files required to cut out the structure are available to CVC and the organization can take them to any supplier or manufacturer to get the best price possible. The open-sourced nature of the project also allows future architecture students to continue working on it for years to come.
“We want the people to take ownership of this project and carry it forward,” said Andrea Orejas, a graduate architecture student and one of the project’s team leaders.
As for the next steps, Freedom By Design is currently working through feedback it received during an open house event on March 30. Members of the public were invited to check out the design and leave comments or suggestions for improvement. Some expressed concerns about the structure’s ability to withstand Colorado’s high winds and the ambient temperature inside the structure itself.
CVC also needs to approve the final design before it is introduced at any SOS site.
Maslin Mellick, a graduate architecture student, and another team leader, described it as a “labor of love” that will help serve the broader Denver community.
“I can’t wait to see where it goes from here,” she said.


